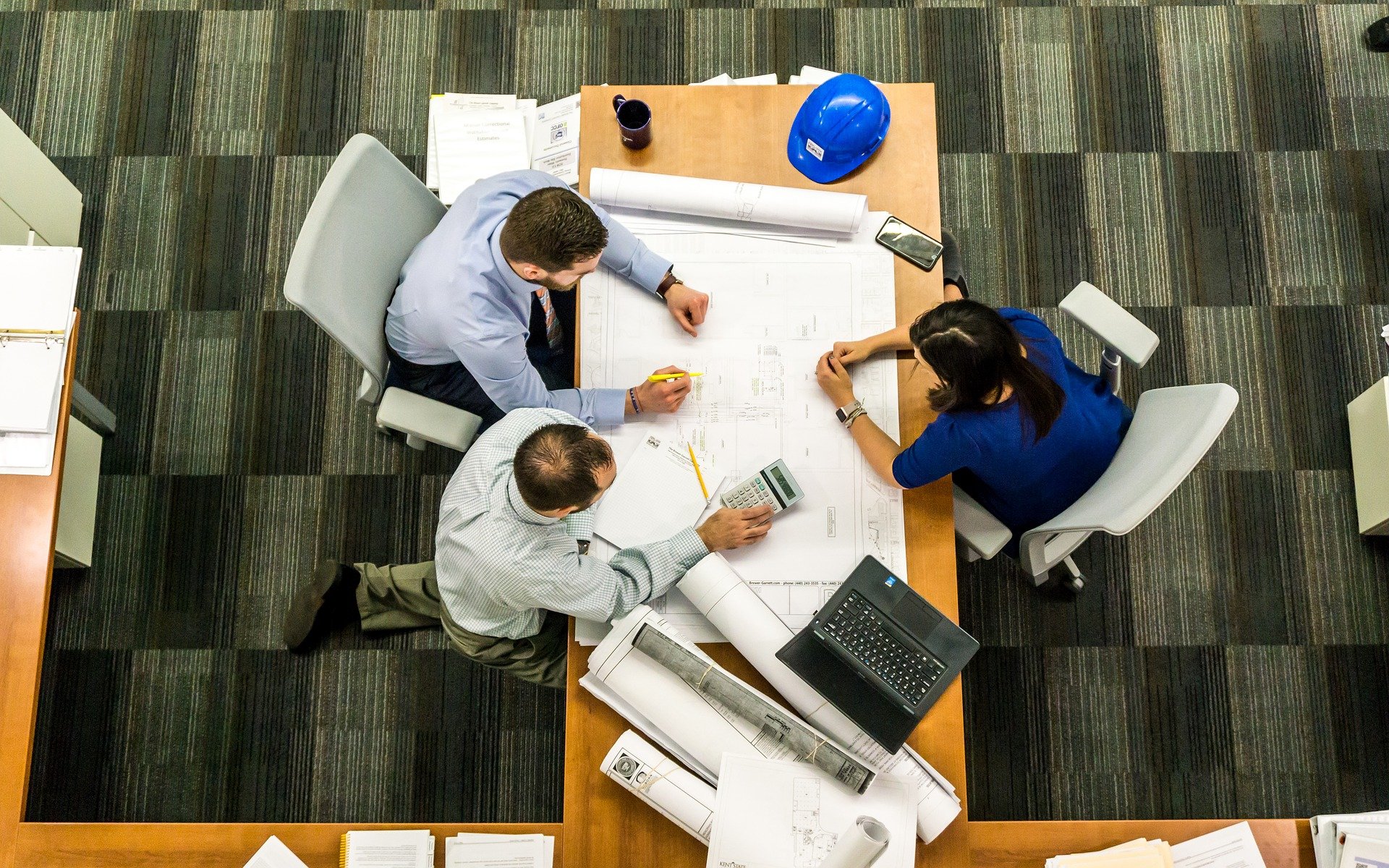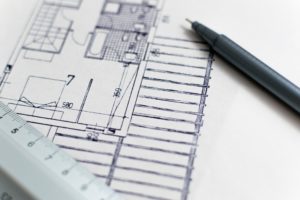
The ongoing COVID-19 pandemic is causing a complete behavioural change in so many areas of our lives.
From social distancing to voluntary isolation, we are accommodating things in 2021 that we would have not even dreamt about just a couple of years ago.
The built environment is one that we did not design the pandemic world to cope with. We built everything from residential architecture to public space planning for the pre-pandemic outlook on physical space and design.
In retrospect, a city like New York didn’t really stand a chance with its skyscraper office accommodation, apartment blocks and housing projects, together with the subway and rapid transport network – all densely populated and conducive to mingling – and a coronavirus health nightmare in the making.
New York, of course, is not alone. Most, if not all, of the world’s major (and minor) cities have been an open goal for COVID-19.
This has given urban planners, architects and governments lots to think about.
In many areas of architecture, a rethink has been long overdue. Many of the world’s bigger cities have clung on to buildings which are way past their sell-by dates, built in the 60s or 70s with inferior materials and dubious architectural cladding.

Regulatory authorities have found many of these materials to have serious fire safety and durability concerns – so, along with many aspects of Covid, now is the time to take stock.
A recent example of this was the collapse of Champlain Towers South, a 12-storey apartment building, with 136 units, in Miami, USA, with the possible loss of over 140 people, according to ABC News.
The BBC reported the probable cause of the failure was set out in a report which said the waterproofing below the pool deck was “beyond its useful life” and causing “major structural damage to the concrete structural slab below these areas”.
Failure to replace the waterproofing in the near future would, it said, cause the extent of the concrete deterioration to “expand exponentially”.
An alternative form of design that allows for whole-of-life-stage usage by the inhabitants should be one of the most important features of ongoing residential constructions.
Universal design has long been advocated across many sectors, but adoption has been slow, owing not only to slightly higher costs (mainly because of the low production volume of wider doors compared to ‘standard’ doors, for example) but also to architects’ lack of awareness and housing designers’ reluctance.
In order to future-proof new residential construction in the post-COVID era, we must embrace universal design principles, as well as lessons learned through COVID-19.
The residence must be fully functional under ‘normal’ conditions, with the added ability to function in a pandemic environment. This will protect the occupants from the uncontrollable external world and, if an occupant becomes infected, or must self-isolate, allow for internal containment while letting the remaining occupants to function as normally as possible.
It will almost certainly be difficult to prevent a virus from entering the home area completely, so, through structural, physical, and practical means, the goal of the design must be to reduce the possibility of transmission.
As a result, the building must have four areas conceptually: the mostly uncontrolled exterior space; a space with restricted access for home deliveries or doorstep enquiries; a space for containment and, finally, the fully habitable domestic living space.
There are a variety of delivery solutions to choose from. These can range from an open, unprotected area right outside the front door to huge parcel-locker style mailboxes fixed into the front fence with electronic access codes given to delivery firms.
Most modern home designs avoid the usage of a formal entrance corridor, with the majority of house designs favouring different degrees of open plan living.A closed area could provide a permeable zone that connects the outdoors and interior in a pandemic situation – this would create a buffer zone which is “pandemic-proofed.”
In an ideal scenario, this containment space would allow the creation of an airlock capable of exchanging and expelling air brought in by individuals arriving from the outside. This is may be over-the-top, both in terms of installation and operation costs, as well as logistics and human mobility.
Regardless of the idea of an airlock, the direction of the airflow must be considered. We could achieve this with the clever application of a curved wall or timber cladding to direct and increase and decrease airflow, or the use of staged high and low-pressure areas.
Dry surfaces that have been dry for hours or even days, like wooden painted surfaces, would need a good hardwood primer, allowing for constant cleaning, to prevent spreading viral deposits throughout the rest of the house.
The confinement area might be in use for weeks at a time, and for this reason, it needs careful consideration from the point of view of entertainment and activities to reduce boredom and inertia.
A copious supply of books, good Internet access, high speed broadband, satellite television and telephone communications, along with a decent snooker table, would go some way to accommodating these problems.
A plentiful food supply, cooking facilities and toilet and bathroom area are also essential here.
We usually carry outside clothing indoors where it hangs on coat racks or hooks in hallways or living spaces – sometimes to dry. A space for containment would enable clothing, footwear, shopping bags, etc. to be “quarantined” if a walkabout has exposed them to community transmission.
The provision then needs to be made for one or two people to shelter and isolate without affecting other residents. Ideally, this would need an ensuite bedroom.
This bedroom should allow safe access to the outside environment via a self containable courtyard or open space, perhaps shielded by a timber façade and maintained by using timber oils. This space could also act as the transition zone for laundry and other supplies.
These issues throw up multiple challenges for architects designing for not just post-pandemic scenarios, but also the onslaught of climate change.
Centrally ducted air conditioning servicing the entire house would meet the need for both heating in the winter and cooling in the summer, with each area being separately zoned with individual filter systems.








